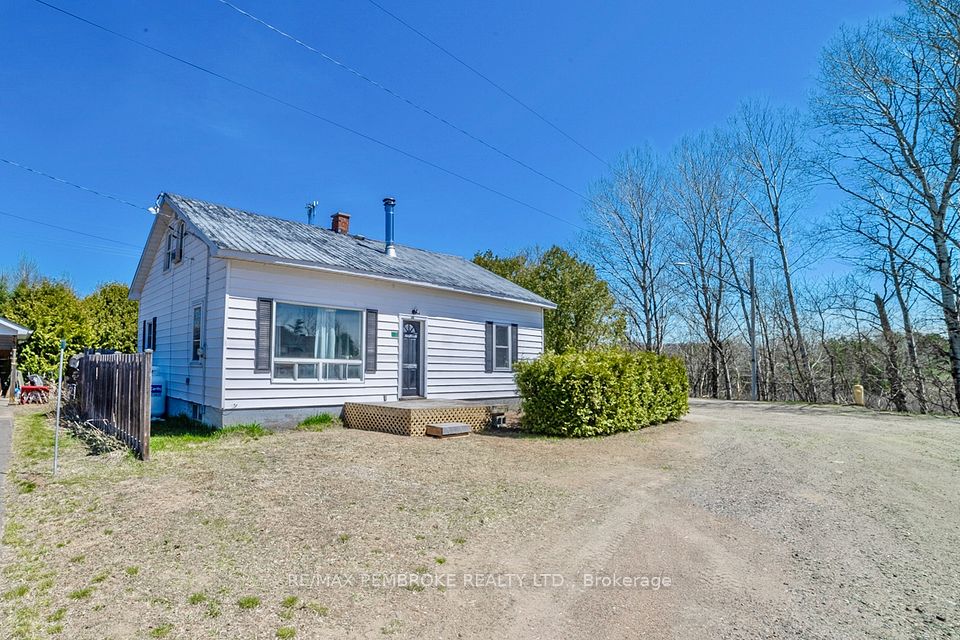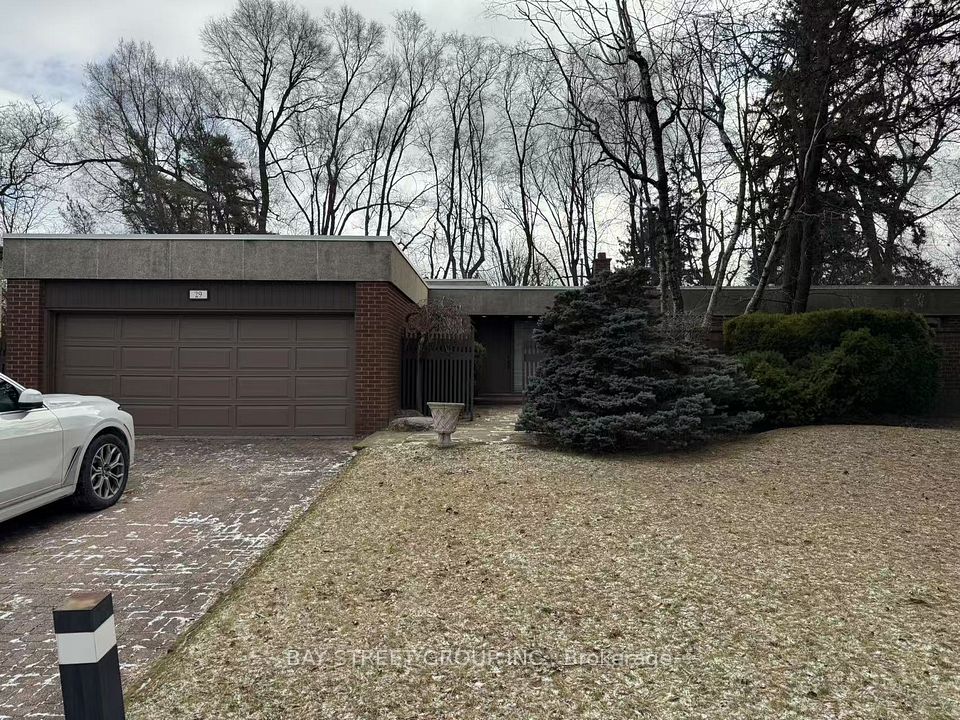$8,900
172 Lady Fenyrose Avenue, Vaughan, ON L6A 0C9
Property Description
Property type
Detached
Lot size
< .50
Style
2-Storey
Approx. Area
3500-5000 Sqft
Room Information
| Room Type | Dimension (length x width) | Features | Level |
|---|---|---|---|
| Living Room | 8.72 x 3.98 m | Hardwood Floor, Combined w/Dining | Main |
| Dining Room | 8.72 x 3.98 m | Hardwood Floor | Main |
| Kitchen | 4.6 x 3.52 m | Ceramic Floor, Centre Island, Breakfast Area | Main |
| Breakfast | 4.6 x 3.52 m | Combined w/Kitchen, W/O To Patio, Overlooks Family | Main |
About 172 Lady Fenyrose Avenue
Executive Upper Thornhill Estate Family Home On An Expansive Premium 60X203Ft Ravine Lotl This Grand Home Offers Over 6000Sgft of Living Space, Hardwood Floors, Crown Mouldings, Pot Lights, Custom Closet Organizers & Fin Bsmt. Bright & Formal Living/Dining Room Combo w/13Ft Ceilings In The Living Area. Gourmet Custom Kitchen w/Granite Counters, Backsplash, Large Island, Family Size Brkfst Area & Large Bow Window O/Looking Ravine. Sun Drenched Family Room Features Soaring Windows, 19Ft Ceilings & Gas Fireplace W/Beautiful Mantle. Main Floor Office W/French Doors, Lots Of Windows & Views Of The Ravine. Upper Level Includes An Open Sitting Area. Interlock/Stone Driveway & Huge Patio In The Back. Beautifully Done 3 Car Garage W/Epoxy, Custom Organizers/Cabinets & R/I Ev Ready Outlet. Large Park Across The Street.
Home Overview
Last updated
18 hours ago
Virtual tour
None
Basement information
Finished with Walk-Out, Full
Building size
--
Status
In-Active
Property sub type
Detached
Maintenance fee
$N/A
Year built
--
Additional Details
Location

Angela Yang
Sales Representative, ANCHOR NEW HOMES INC.
Some information about this property - Lady Fenyrose Avenue

Book a Showing
Tour this home with Angela
I agree to receive marketing and customer service calls and text messages from Condomonk. Consent is not a condition of purchase. Msg/data rates may apply. Msg frequency varies. Reply STOP to unsubscribe. Privacy Policy & Terms of Service.












